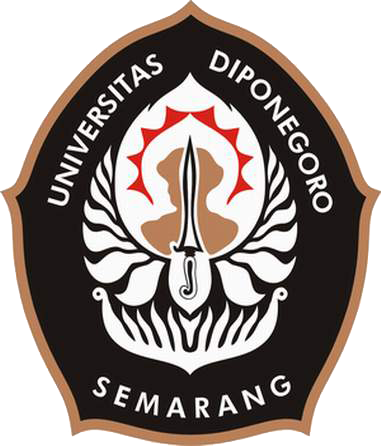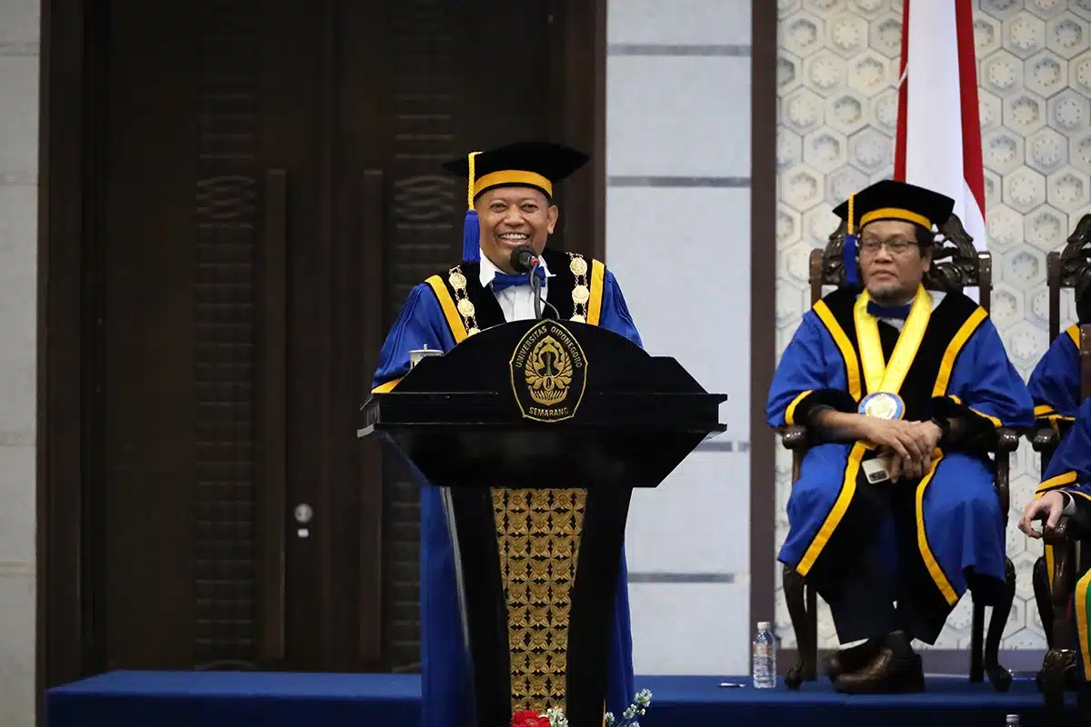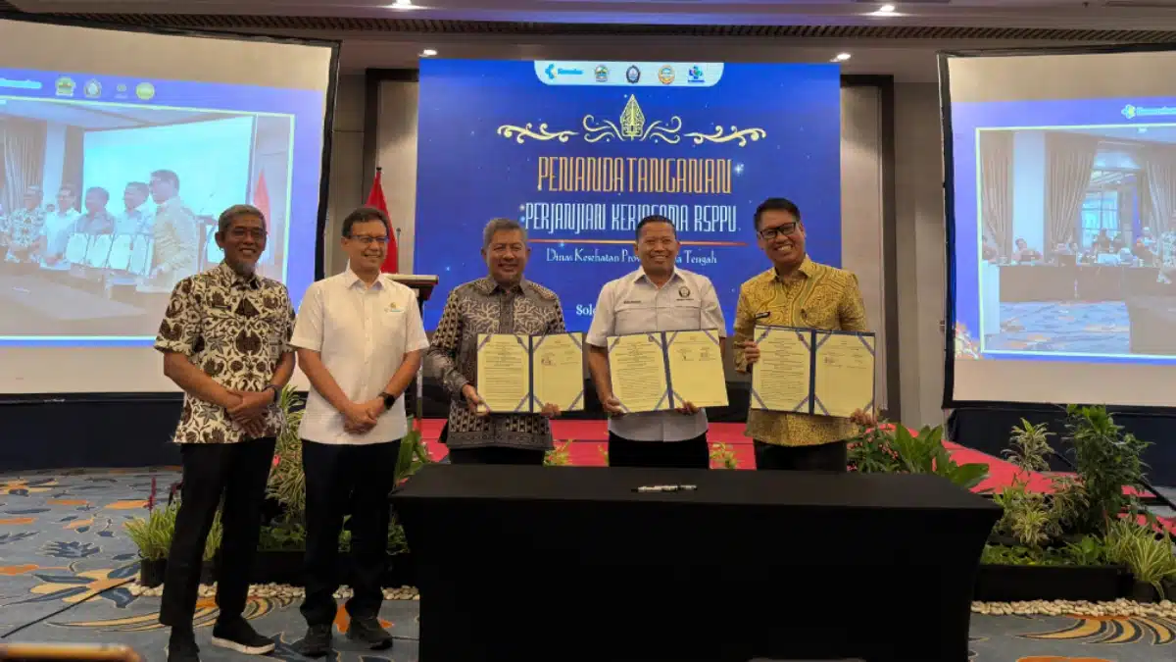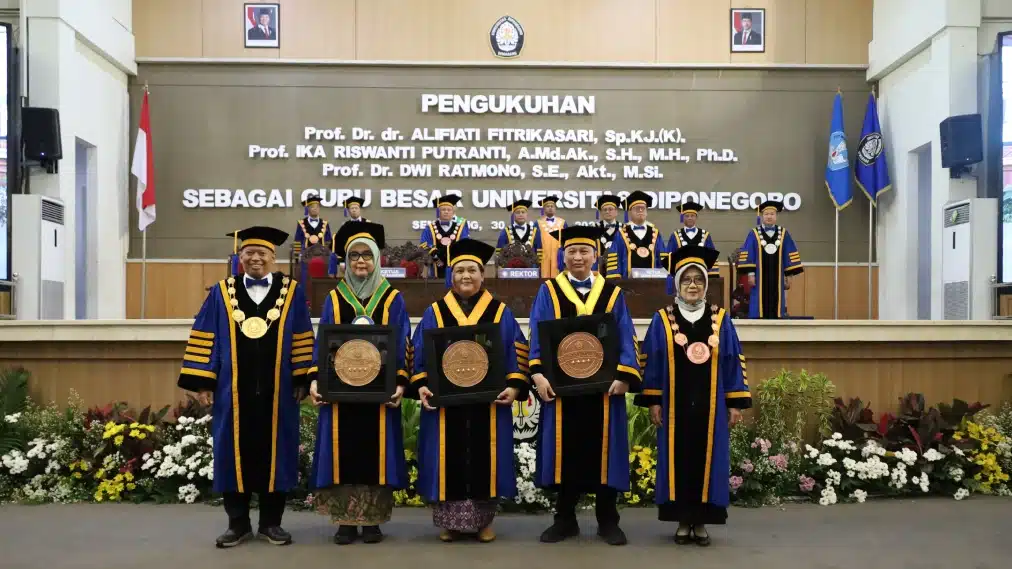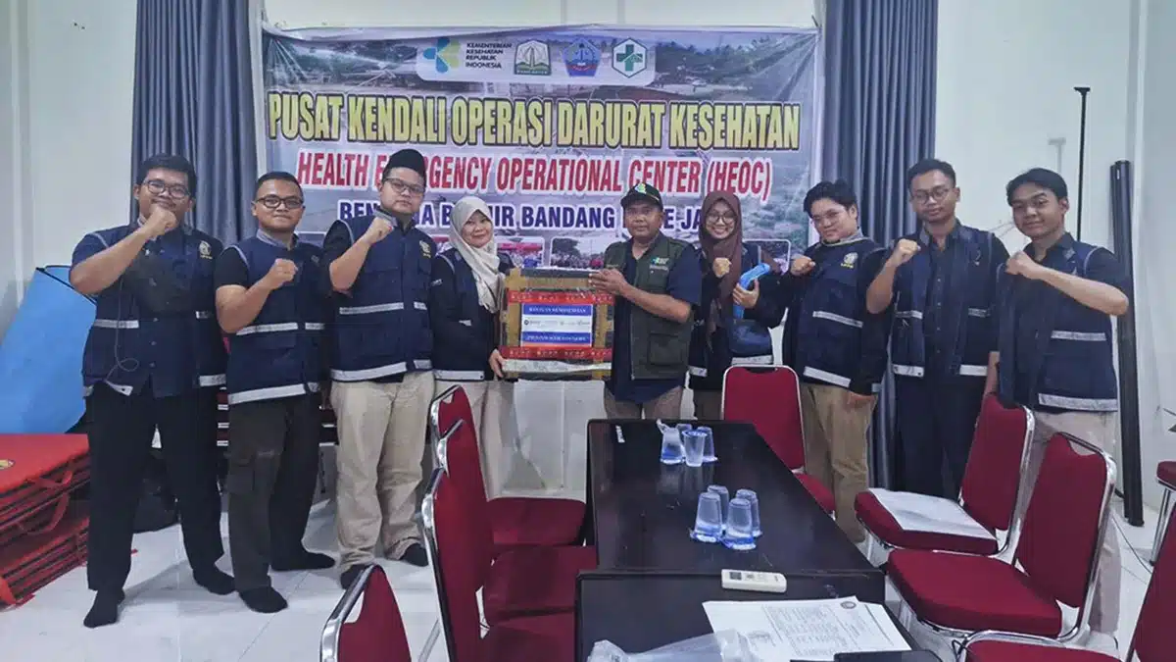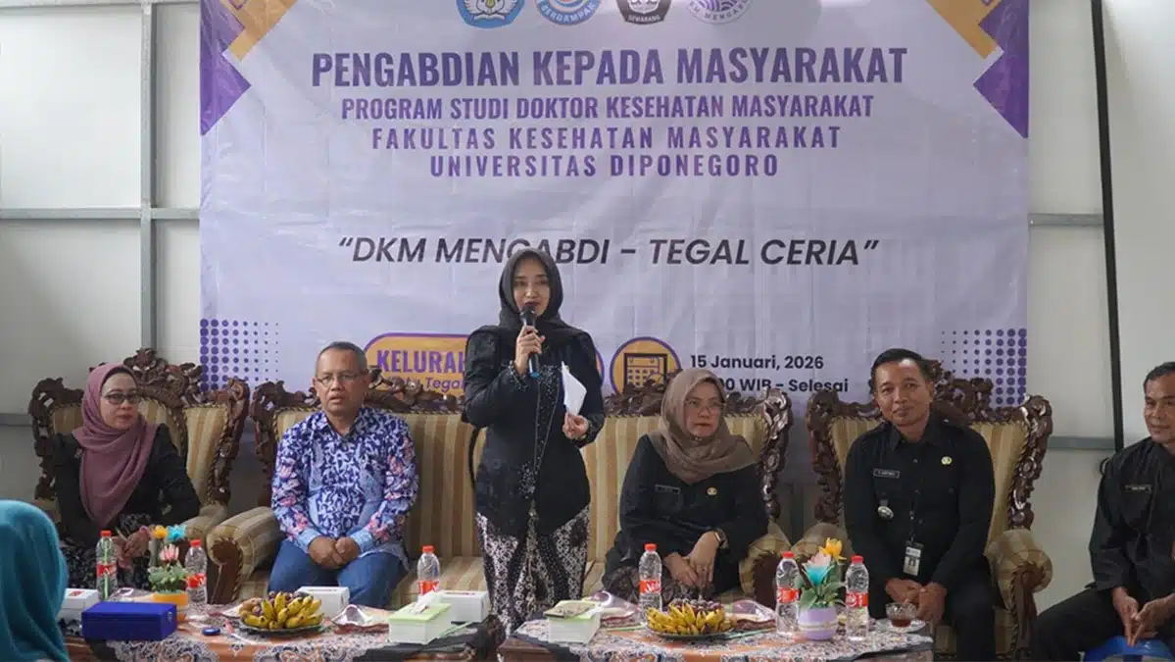The Open Session of Purna Adi Cendekia Academic Ceremony at UNDIP (03/04) bestowed recognition and honor for the dedication and contributions of Prof. Dr. Ing. Ir. Gagoek Hardiman, an expert in Building Physics in the Department of Architecture, Faculty of Engineering, Diponegoro University. The event, held at the Prof. Soedarto, S.H. Building, Undip Tembalang Campus, saw Prof. Gagoek mentioning during his oration session that discussing the issues of ventilation and air conditioning, several vital aspects should be known to create good building ventilation designs.
It all started with the COVID-19 pandemic, a worldwide airborne disease outbreak. Airborne diseases are quickly and effectively transmitted, rapidly spreading viruses.
“This is also due to our increased time spent indoors or in enclosed spaces. More than 80% of human life is spent under a roof. This situation increases the potential for the effective spread of diseases if building ventilation designs are inadequate or do not flow properly. Poor building ventilation design can lead to Building-Related Illnesses (BRI), a term describing buildings that have the potential to contribute to illness among their occupants. In this regard, ventilation factors are one of the important design factors to be considered by anyone, especially architects who design buildings,” stated Prof. Gagoek.
“To achieve healthy and comfortable indoor conditions, there are air quality requirements or standards that must be met. The most common or easily recognizable standards relate to air temperature and humidity,” Prof. Gagoek continued.
Discussing the advancement of ventilation technology also involves the progress of digital technology, notably in terms of Building Information Modeling (BIM) and Building Management Systems (BMS).
“BIM is a methodology that integrates various building-related information digitally, ranging from geometric data, construction information, and operational data, to management and maintenance information, comprehensively within the construction and architecture industry. This information is stored in metadata drawings or models created with design tools or CAD, both 2D and 3D, which will be used for coordination, collaboration, and enhancing the efficiency and effectiveness of all stakeholders involved in the project. BIM enables all project participants to create, manage, and extract reliable, integrated, and consistent information about the entire building lifecycle,” Prof. Gagoek stated.
Moreover, when the data system is managed with a Building Management System (BMS), which is a digital facility and building utility management system, the BMS will function as a real-time and accurate ventilation performance monitoring system so that any changes that may reduce ventilation performance can be immediately detected or controlled with actuators implemented in this BMS system.
“In this position, BMS performance can still be further enhanced intelligently by adopting artificial intelligence (AI) technology to monitor and control ventilation system performance automatically, thus improving its effectiveness and efficiency. This technology scheme has begun to be widely adopted in buildings critical to ventilation, such as hospitals,” concluded Prof. Gagoek at the end of his presentation. (DHW-Public Relations)

