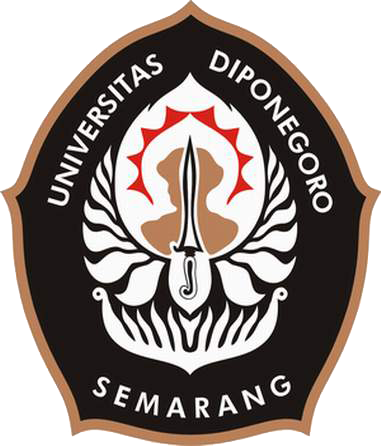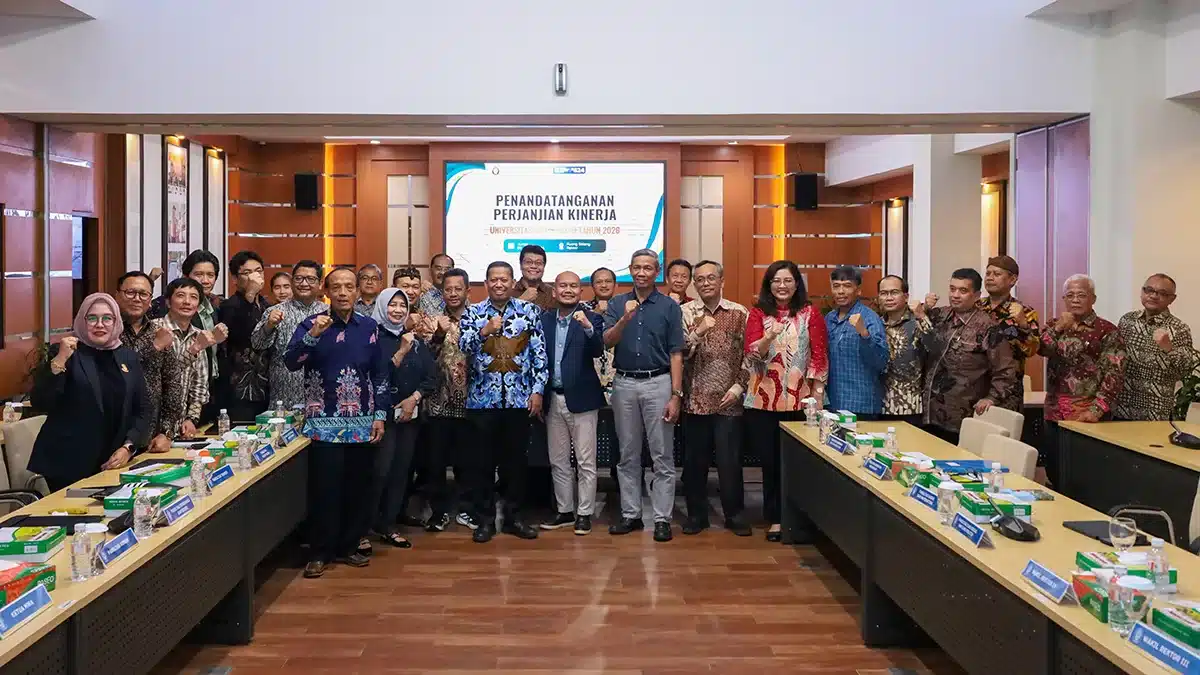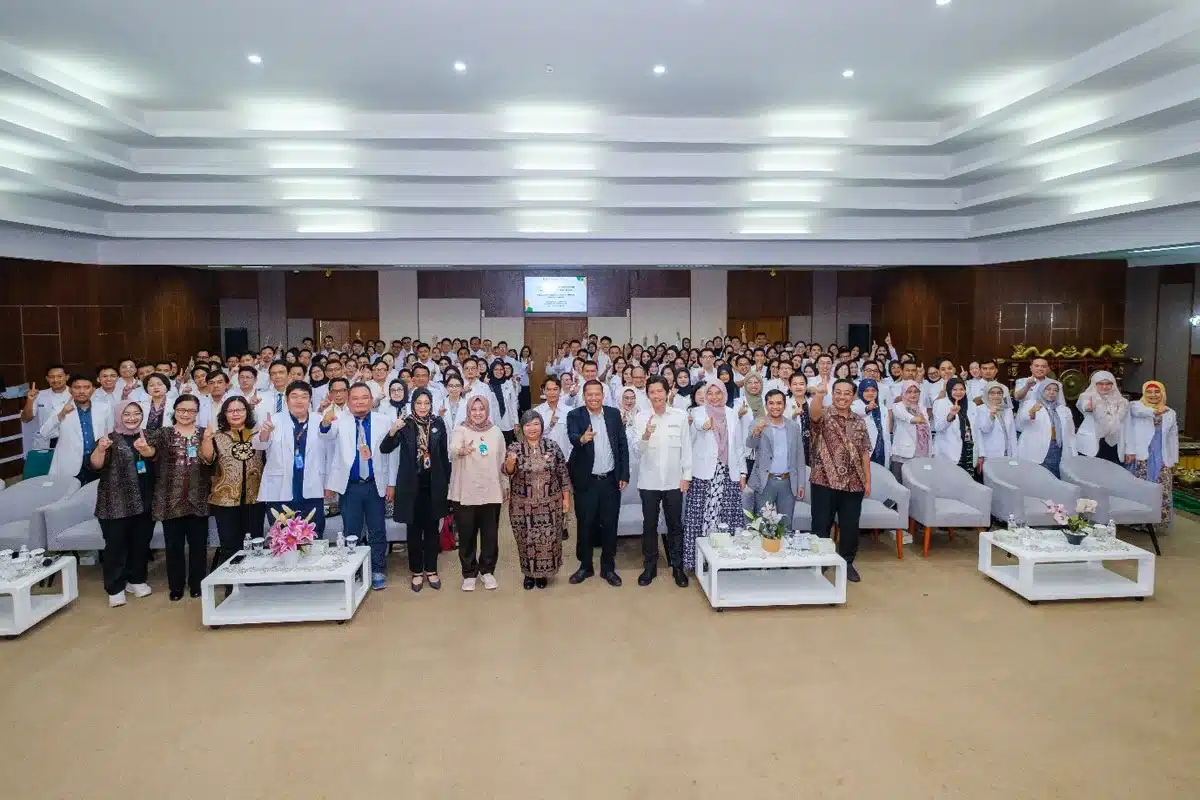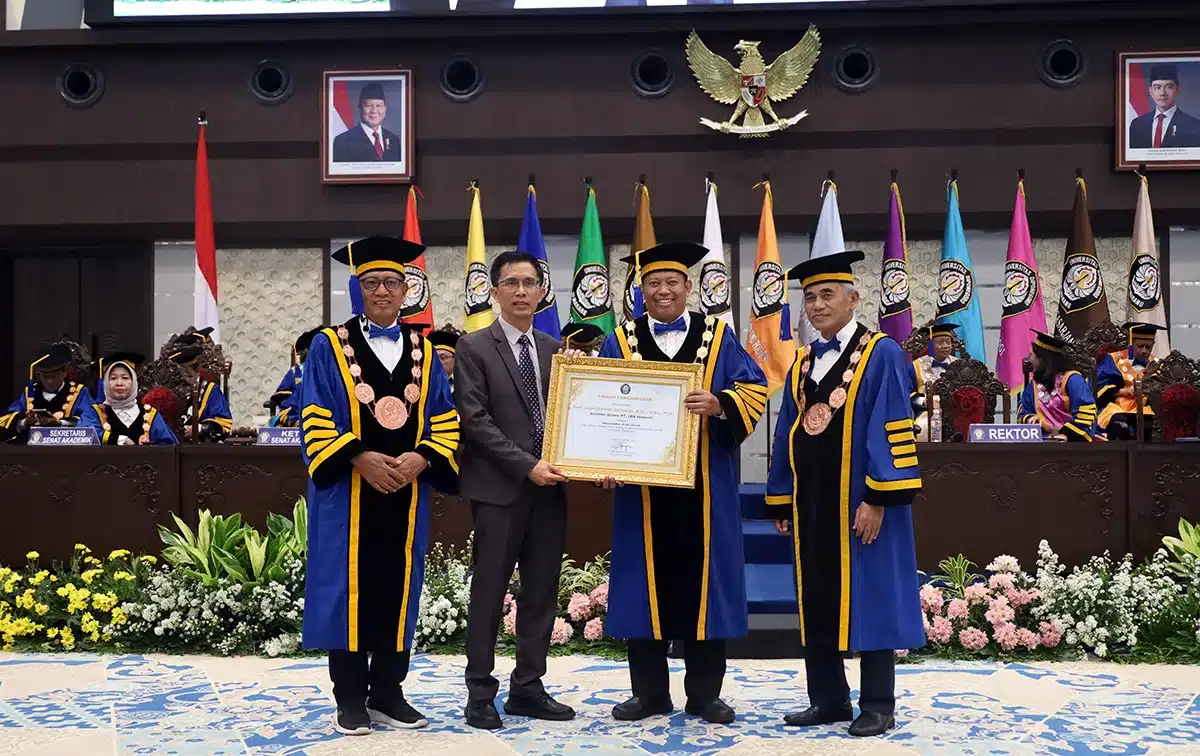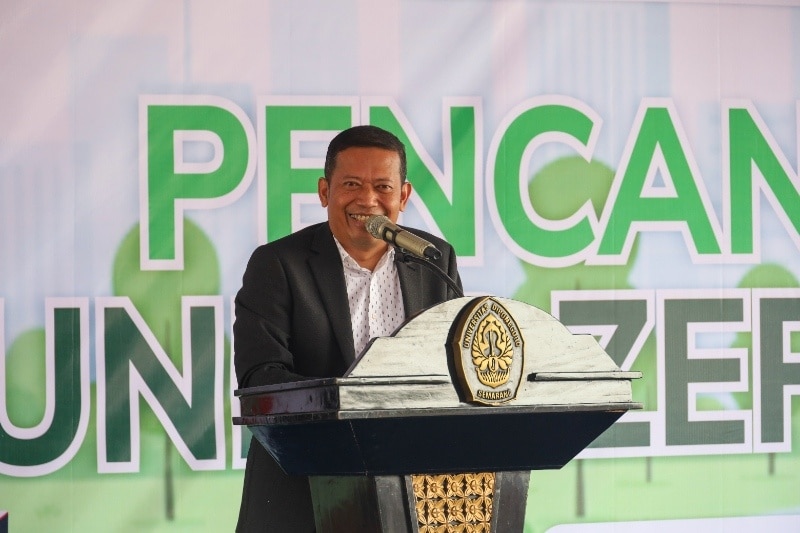One of the many reasons why humans make buildings is because the natural conditions or climate in which humans are located, cannot always support the activities they do well. Sometimes nature sends heavy rain, gives a very sharp sun, or blows a wind that is too strong. Meanwhile, human activities that vary greatly require certain climatic conditions in the vicinity that vary as well.
Dr. Ir. Eddy Prianto, CES., DEA., Lecturer of Architecture, Faculty of Engineering in the field of Building Technology (Thermal, Energy, Comfort and Model Simulation) and Bharoto, S.T., M.T., Lecturer of Architecture in the field of History, Theory, and Architectural Criticism, created a model house with a tropical architecture character with dimensions of 1.00m x 1.00m x 1.00m.
According to Dr. Eddy, the Rotary House Model Prop has been built since 2010, located in the courtyard of the Department of Architecture Engineering of Diponegoro University. In addition, this teaching aid is expected to increase insight and knowledge to experimental in-situ to the academic community of the Department of Architecture Engineering FT Undip in particular and the entire academics in the field of architecture in general.
“Some examples of its use are as miniature props based on architectural problems that are a problem in the community, for example when housing is busy with the trend of using natural stone. We examine what kind of natural stone is right for a house in the city of Semarang. With the widespread use of colored paint on the facade of the house, we also examine what colors have an impact on energy efficiency for homes in Semarang. In addition to green buildings, we also study vines and what kind of designs are suitable for houses in Semarang,” he said.
“In principle, this model tool is composed of three elements of the construction of a building in general, namely the head, body, and legs. The head element is a roof made of material and shaped according to the desired parameters. The body element is a wall composed of 0.05m x 0.11m x 0.25m bricks with reel size bricks equipped with inlet and outlet holes for conditions that represent the porosity of tropical residential buildings, where in this field the types of wall layers, composition, finishing and even wall materials can be modeled according to the desired parameters. While the legs are concrete floors covered with ceramic pairs and wheels placed on circular rails, so that this model building can be rotated 360 degrees,” he said.
When measuring the thermal interior of the building against a miniature house model, data on air temperature and humidity are obtained using a measuring instrument called a thermo-hygrometer, both using manual and digital methods. For example, the temperature and humidity are measured from 06.00 AM to 06.00 PM under direct sunlight. The model is always exposed to sunlight throughout the day in optimal/extreme conditions, so the miniature house model must be rotated according to the direction of motion of the sun. This means that at the beginning of the measurement (morning) the model will be facing east and at the end of the measurement at 06.00 PM, the position of the model will face west. Now with the development of measuring instruments, measurements for a full 24 hours and for several days can be done using a datalogger.
Furthermore, Dr. Eddy stated that the form of model house props does not only pay attention to the opportunities for the emergence of prototypes for the future, but also rests on models that exist in the history of architecture in Indonesia / in the midst of people’s lives. Thus the prototype for the future can take advantage of the principles contained in the past model, so that a design that remains contextual and sustainable is realized.
“In general, the measurement is carried out for a minimum of 24 hours with a recording duration of every 5 minutes to 30 minutes. Two technical considerations are used related to the duration of the measurement if the environmental weather conditions (microclimate and macroclimate of Semarang are stable, then the measurement duration can be 1 to 2 years). day). But if otherwise, the duration of the measurement can be up to 7 days or a week. Continuous measurement conditions (day and night) are data that can be used in the analysis stage,” explained Dr. Eddy.
“With the existence of this Model House, we continue to develop collaboration between various courses in the Department of Architecture Engineering. In particular, from the aspect of architectural building technology, it is hoped that it will always open up opportunities for both lecturers and students as well as other scientists to complement each other, criticize and even develop cross-disciplinary study,” he concluded. (Lin – Public Relations)
